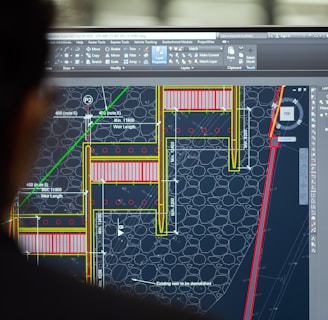Innovative Architectural Solutions for Tomorrow
Crafting beautiful, efficient spaces worldwide with creativity and precision.
Rated 5 stars by clients.
★★★★★
Innovative Architectural Solutions
At Nexaform Architects, we create beautiful, efficient spaces through cutting-edge design and BIM consulting, emphasizing creativity and functionality in every project.






Crafting Spaces Together
Our team combines global expertise with local insight, providing tailored architectural services for residential, commercial, and institutional projects that endure the test of time.
Our Services
Innovative architectural solutions tailored for residential, commercial, and institutional projects worldwide.
Architectural Design
Creative and functional designs that enhance spaces, ensuring beauty and efficiency in every project.


BIM Consulting
Expert BIM modeling services from LOD 100 to 400, ensuring precision and clarity in construction documentation.




Gallery
Explore our innovative architectural solutions and stunning design projects.




Client Feedback
Hear what our clients say about our innovative architectural solutions.
Nexaform Architects transformed our vision into an exceptional reality. Highly recommended!
John Doe
New York
The team at Nexaform Architects exceeded our expectations with their creativity and attention to detail. Truly a remarkable experience working with them!
Jane Smith
Los Angeles
